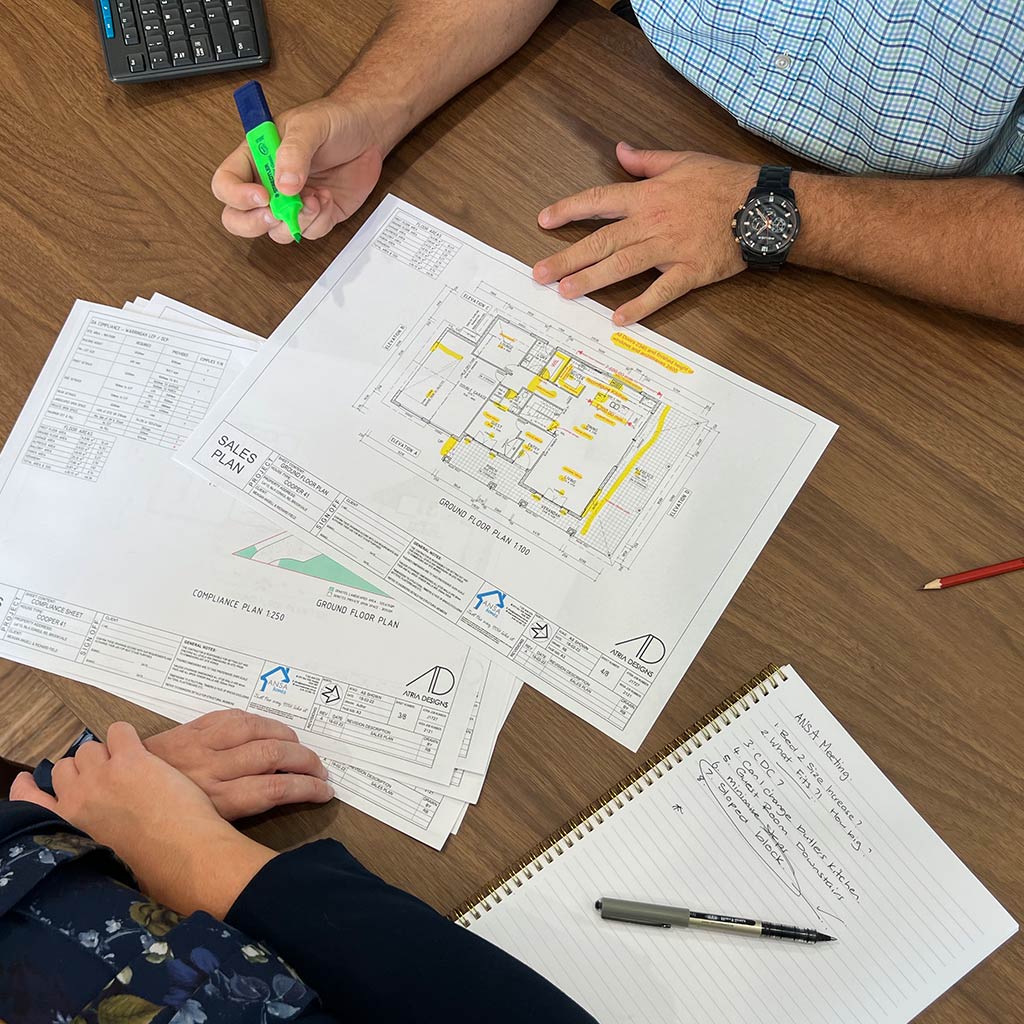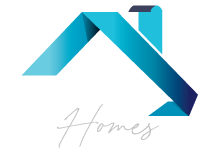Head Office
1 Winburg Drive
Edmondson Park
NSW 2174
Visit Our Display Homes
HomeWorld Leppington
4 – 8 Cato Circuit
Leppington NSW 2179
HomeWorld Box Hill
27 Gittel Street
Box Hill NSW 2765
HomeWorld Marsden Park
7 Chambers Street
Marsden Park NSW 2765
Open By Appointment
Open Monday – Sunday
10am – 5pm
Tell us more...
Need to talk?
Our team is available to talk with you at your convenience.
Sales Team
HEAD OFFICE
Walk through our display homes and say hello.你好もしもし.hola.
Looking to Knockdown Rebuild?
Start by understanding your block’s potential.
Our team are local council compliance experts
and can support you to design a home exactly
as you imagined.
Visit us across three Homeworld Locations.
Homeworld Leppington (New)
4 – 8 Cato Circuit, Leppington, NSW 2179
Open Mon – Sun 10am – 5pm
Homeworld Box Hill
27 Gittel St, Box Hill NSW 2765
Open Mon – Sun 10am – 5pm
Homeworld Marsden Park
7 Chambers Street Marsden Park
Open By Appointment
Design your home
Customise
or Create*
(*Design without Limitation)
TRUE CUSTOMISATION WITH ANSA HOMES.
Customise Our Plan
or Create your Own.
Design your home to suit your exact needs without being locked in with a large deposit. ANSA Homes investigates your block before we ask for any payment or deposit. If we can’t build your home we don’t take your money.

Create your Forever Home
Our experienced team listens; ensuring that your home can accommodate any changes, such as growing your family, caring for ageing parents, teenagers preparing for the HSC or working from home.

Early Site Investigations
We’ll help you make informed decisions about your build. We do in-depth investigations into your site, explain our findings, the costs, what those costs are associated with and why.
We tell you what you want to know (as well as what you need to know).
Our Tenders are accurate and our allowances are realistic to your design expectations and your unique site costs.

Our Expert People
At the beginning of your build you will work directly with our design and compliance experts. They have extensive knowledge, skills and experience in the field of residential construction and design.
The whole ANSA team are well versed in problem solving and are exceptional in their roles. As you move through your build journey each of stages are managed by our subject-matter experts. From Pre-Construction, to Interior Design to Build and ultimately, Handover you can be confident in our process but also our people.
INTERIOR DESIGN TEAM
Work with Award Winning Designers
We understand the importance of personalisation, and our custom home builder expertise allows you to infuse your style and taste into every aspect of your home. You are supported by our Interior Design team to explore various architectural styles, aesthetics, and choose from a wide selection of premium materials and internal finishes to create a truly unique and personalised living space.

Our Customisation Process
Understanding Your Needs
Your design brief is the first step we work with you on. This helps us understand your family requirements in the present and into the future.
Maximise your Possibilities
With your design brief now outlined, we take a holistic approach to see how your build can maximise every potential available. The aspect of your block, your vista, and the position of your neighbours are all important factors to be considered.
Meet Regulations & Restrictions
Restrictions on your block that are enforceable will include things like minimum setbacks, tree protection zones, and local council rules. We find solutions for any problems that may arise and we won’t limit you with “builder” restrictions.
Interior Design
See your home's exterior and interior come to life with the support of our award winning interior design team. You are supported with every decision so your home matches your design vision.
DESIGN CUSTOMISATION CASE STUDY
KnockDown Rebuild
Lower North Shore Home
HOW WE Customised THE Seabrook Design for a Professional Sydney Family.
Customisation is fundamental to every project we undertake at ANSA. Recently, our team was approached by a professional Sydney family with three young children.
They were in search of a block of land in a location that would cater to their work and school needs, where they could embark on a knockdown rebuild project to construct their forever home. Their design brief was to future-proof their living space, ensuring it could accommodate their growing family. They also had frequent visitors from overseas, so a private guest area was additionally important.
Fell in Love With The Seabrook
After visiting our Display Homes at Box Hill the family loved the Seabrook design. The architectural features of the home and the private living spaces were a stand out for the family.
Already Purchased The Land
The family had just purchased their block and were in the cooling off stage of the contract. They were eager to find a design that would fit the block constraints and sought our guidance to determine if the block they had purchased would be suitable for The Seabrook - a design they really liked.
Once the client had secured the property, we began the design process with them. This part of the build journey is a deep dive into the design “wish list” for the family, with a focus on understanding how they live, and their design vision for their home. We listen to their requests, and we ensure nothing is overlooked. Site Investigations are key to making sure we can meet the design expectations for this home. This allows us to provide an accurate price and meet their budget expectations upfront.
I determined that a modified Seabrook would be ideal for the family. Their site was long and narrow. This modification allowed the retention of the architectural features that makes this design
so unique as well as ticking all the design requirements.Daniel Lewinton
Key Design Outcomes
- 1. Rearranging the staircase location to preserve its architectural significance while allowing for the narrow design of the home.
- 2. Incorporating a step due to the right-sloping block, enabling taller ceiling heights and a raked architectural ceiling at the rear to maximize natural light and air circulation.
- 3. Introducing walk-in robes in all bedrooms, providing ample space for a growing family, with soundproofing installation in key walls.
- 4. Installing drainage for a seamless transition from indoors to the alfresco area, eliminating any step-down.
- 5. Adding extra storage throughout the home and a convenient upstairs laundry chute.
- 6. Expanding the garage size, as local council regulations no longer allowed carports to be built to the boundary.
- 7. Including an outdoor shower in anticipation of a future pool installation on the property.

STAIRCASE
location to preserve its architectural significance.
INTERNAL STEP
allowed for raked ceiling
WALK -IN ROBES
Walk-In Robes for
All Bedrooms.
NO STEP DOWN
LAUNDRY CHUTE
LARGER GARAGE
OUTDOOR SHOWER
An Outstanding Result
The result was an ecstatic client, delighted with a home design that perfectly catered to their unique requirements, staying within their budget, and reflecting their preferred design style and personality.
At ANSA Homes, we pride ourselves on our ability to create personalised homes that exceed expectations.
YOUR SITE MATTERS
Understanding your block
Slope/Orientation
How your land falls determines the type of home you can build on the property. A sloping block may result in a split-level home or could impact the type of home you can build.
Services
Understanding where your services are located like, water, electricity, and sewerage, is essential. For example, the placement of an easement may mean that you can’t have that pool for the kids.
Planning Restrictions
Zoning, setback regulations, height restrictions, or other local guidelines are important considerations. Each Sydney council has a unique set of rules that can impact the design of your home.
Neighboring Properties
We take into consideration the neighbouring properties of your land so that you can get the most privacy and the best aspect of your block. Ease of access on your block for materials handling can also impact your final cost.
Ready to discuss your site with an expert?
Adding {{itemName}} to cart
Added {{itemName}} to cart



