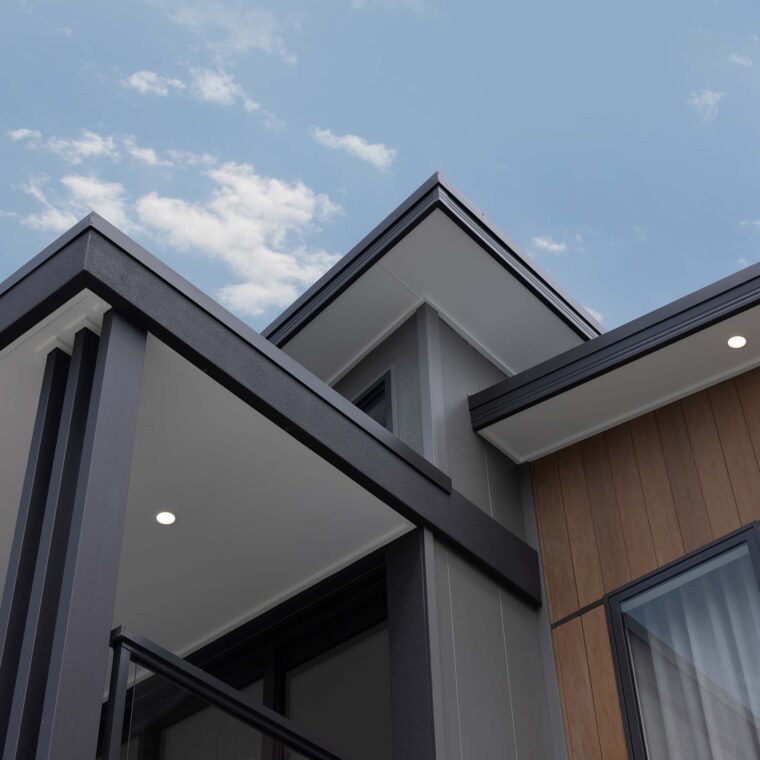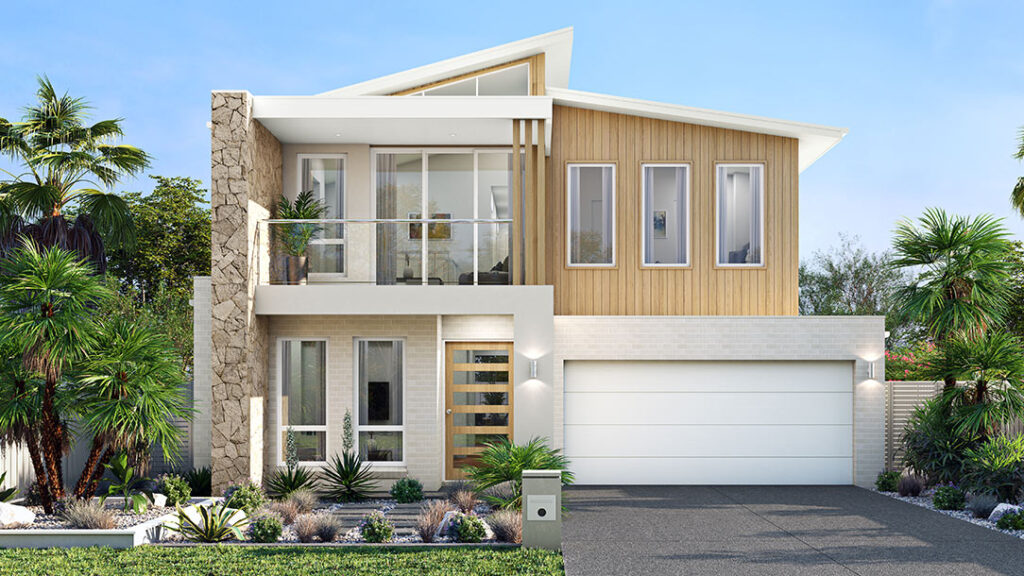The Killara is a stunning new home design that perfectly balances clean lines, organic and geometric shapes with the timeless appeal of Mid-Century modern architecture.
This home, with its raked ceilings and seamless indoor-outdoor connections, is tailored for the quintessential Australian lifestyle, making it one of our clients’ most loved inspiration for their unique home design.

Customisable Facade Design
The Killara’s dark mid-century façade is a bold statement of simplicity and sophistication. Visually the mid-century facade design brings an earthy and grounded mood, creating a striking first impression. With a popular beachy inspired light theme also visualised for you to consider.
But if this façade isn’t quite to your taste, we have a range of popular design styles for your inspiration. Take one of these facades or completely design your own with the help of our designers.
Our style range includes:
- Hamptons
- Urban
- Modern
- Classic
- Coastal
- French Provincial
Architectural Design
This home is designed to offer two spacious levels of living, providing ample room for your family to thrive without feeling disconnected. Natural light floods the interior, thanks to the valuted ceiling and expansive doors that open fully to the alfresco area, enhancing the connection between indoor and outdoor spaces.
The vaulted ceiling extends upward from the walls to the centre, creating a volume of space overhead, this creates a sense of grandeur and spaciousness. A dramatic design feature that many clients have adapted into their custom home design.
The vaulted ceiling feature has been used in our Eastern Beaches residence.
Gourmet Kitchen and Butler’s Pantry
The heart of the home, the kitchen, is adjacent to a generous open-plan walk-in butler’s pantry. This pantry extends the kitchen’s functionality with ample preparation surfaces, abundant storage in both cabinets and open shelving, and a discreet yet accessible layout. The contrasting colour palette, inspired by nature, features prominently in the kitchen, with terrazzo tile as a key design element in the display home.
Privacy and Dedicated Spaces
For those moments when privacy is essential, the media room at the front of the home offers a secluded space for welcoming guests, while the upstairs TV room serves as the perfect teenage retreat. These spaces ensure that every family member has a place to relax and unwind.
Light-Filled Spaces
The main bathroom is a welcoming, light-filled space ideal for a busy family. Shaving cabinets provide additional storage, keeping the area clutter-free, while timber accents add a softer touch that complements the modern features. Adjacent to the main bathroom is a separate WC, offering flexibility for family needs. The ground floor shower/powder room adds further convenience for both guests and family.
Interior Design Inspiration
Inside the Killara at Box Hill, you’ll find a contrasting colour palette with hues derived from nature, including burnt oranges, cognac, and deep greens. Textures like suede, woven rugs, and timber bring the home to life, offering inspiration for your new build.
Interior Flat Lay - Killara at Box Hill

Why visit The Killara?
The Killara is more than just a home; it’s a blend of style, functionality, and the essence of Australian living. With its Mid-Century modern design, spacious living areas, and thoughtful details, the Killara provides a perfect sanctuary for families seeking a harmonious and inspiring living environment. Get started by visiting this home at Homeworld Box Hill.
27 Gittel Street Box Hill
Open 7 Days from 10am
Private Appointments Available





